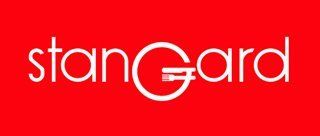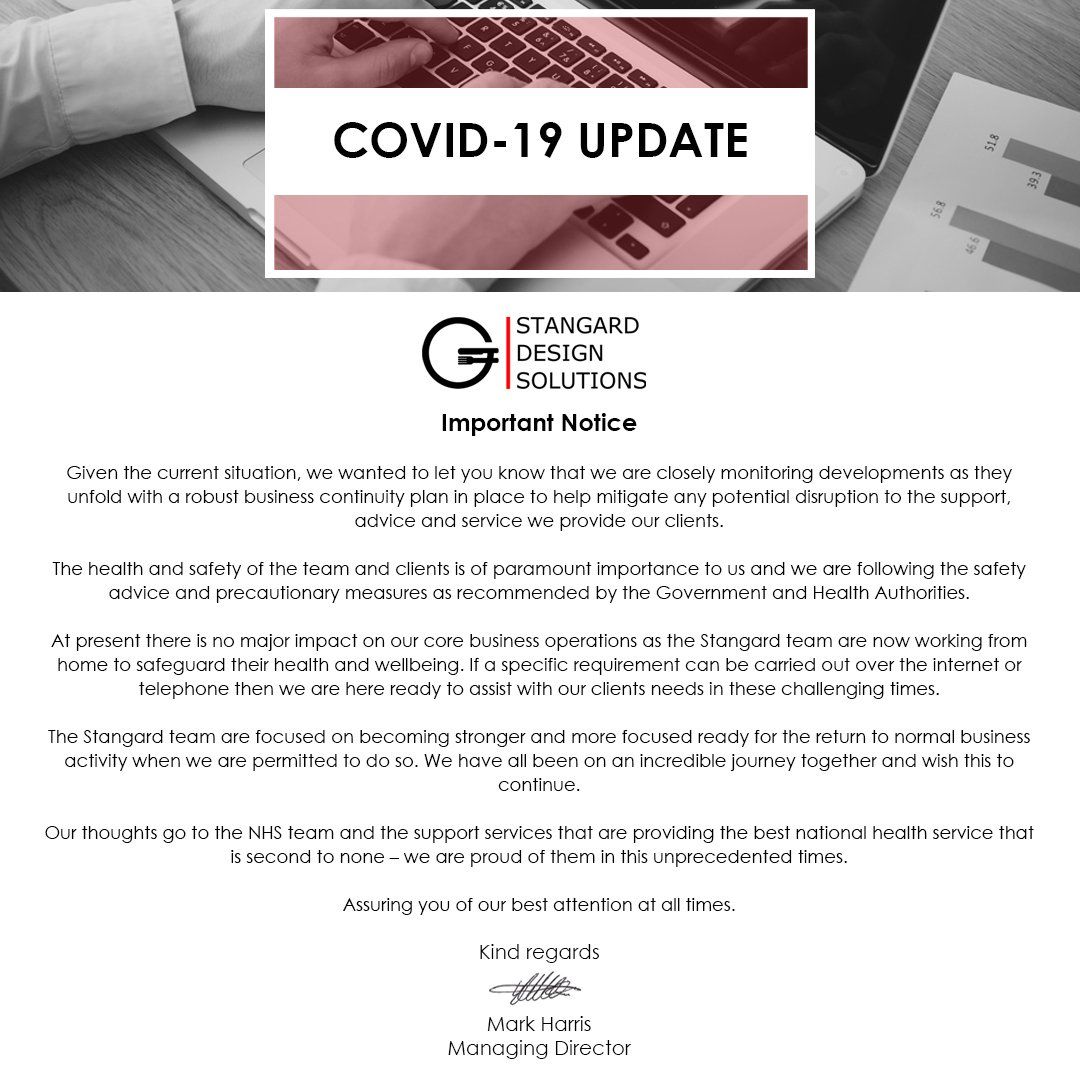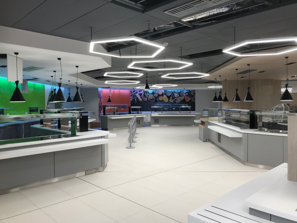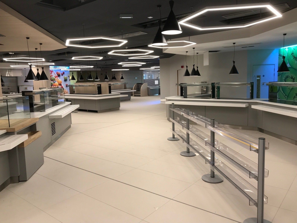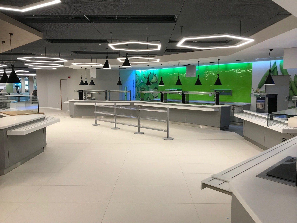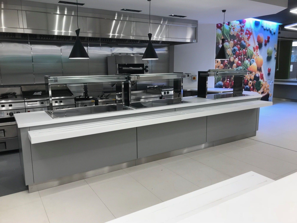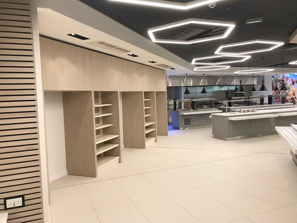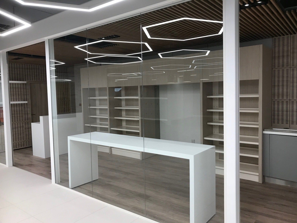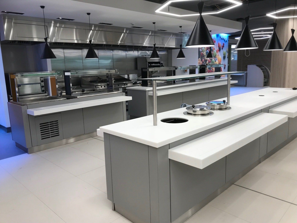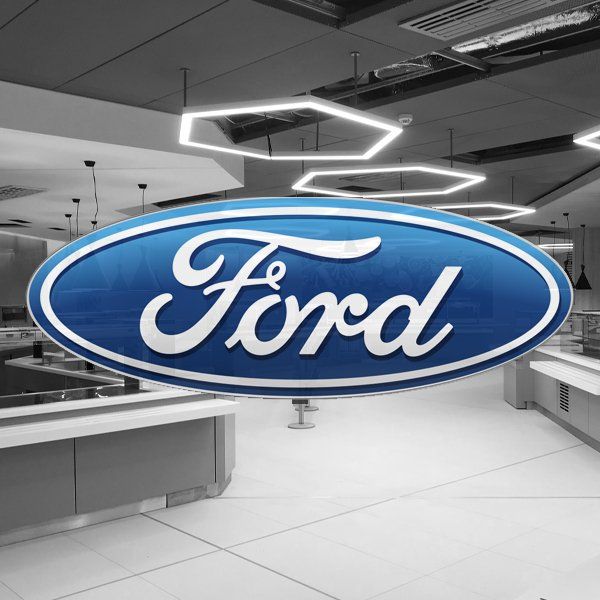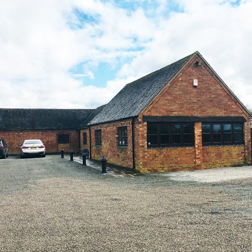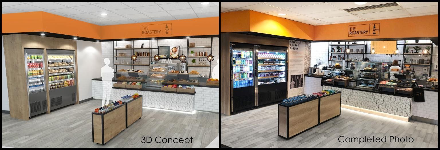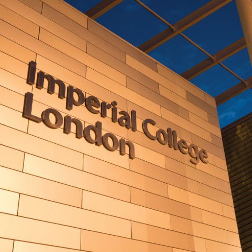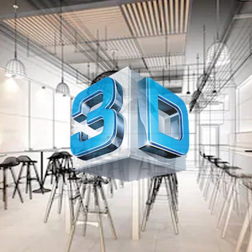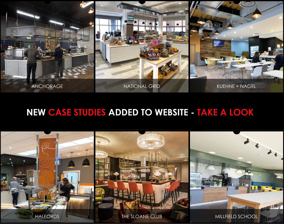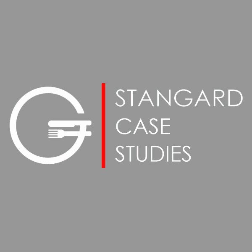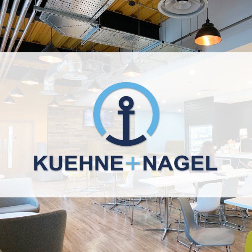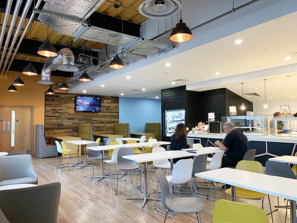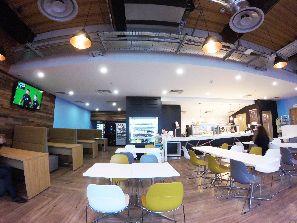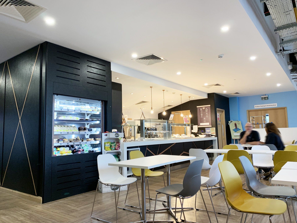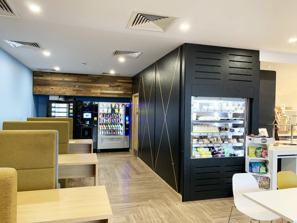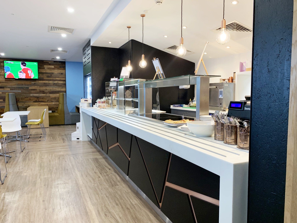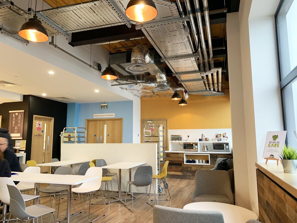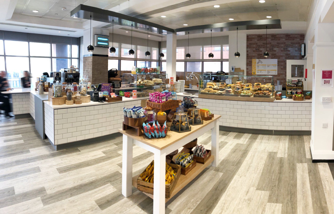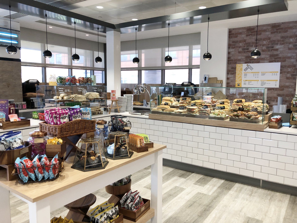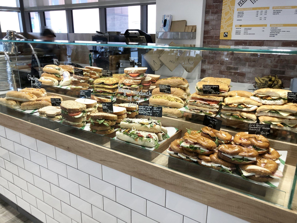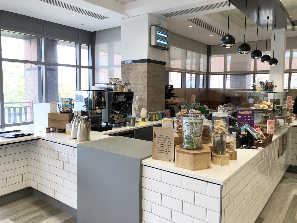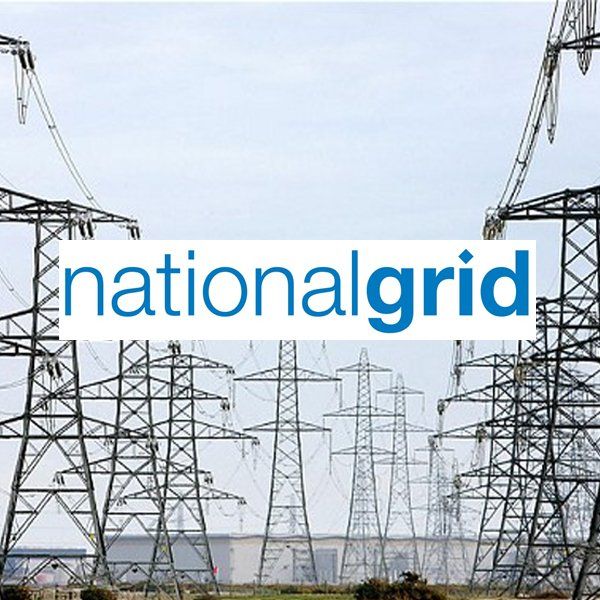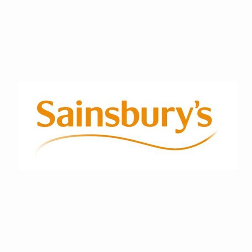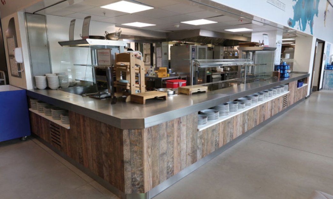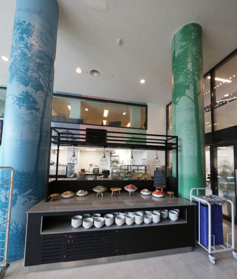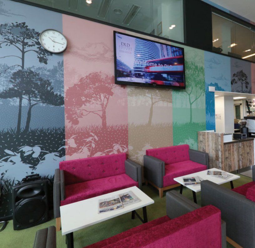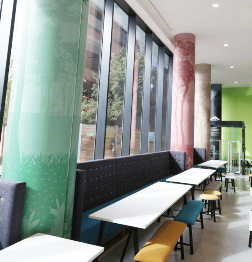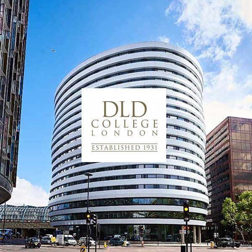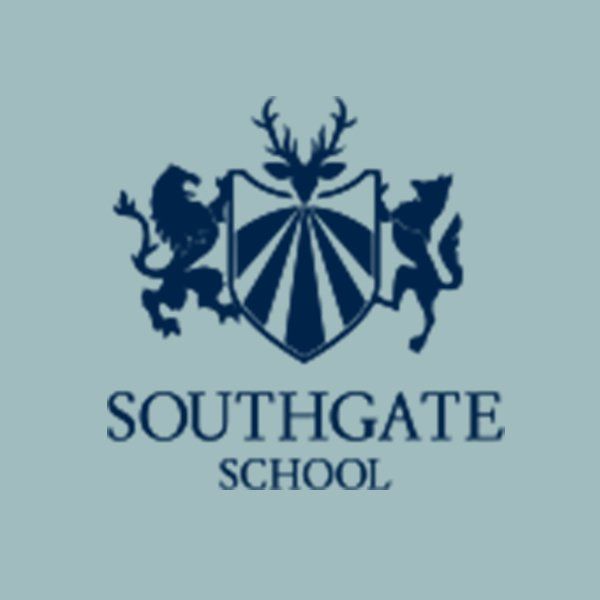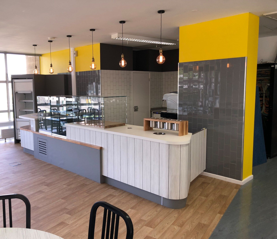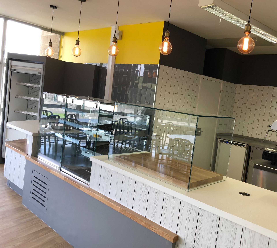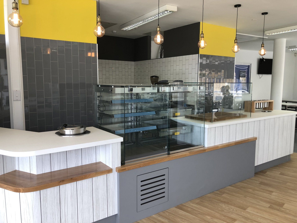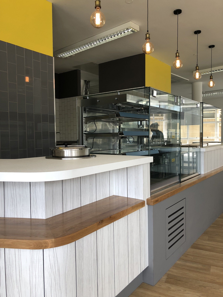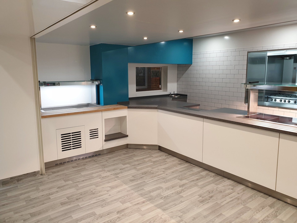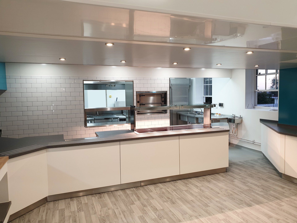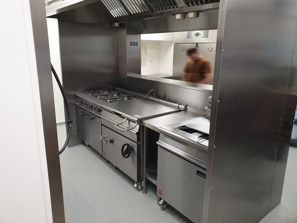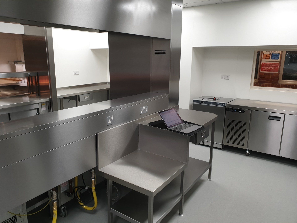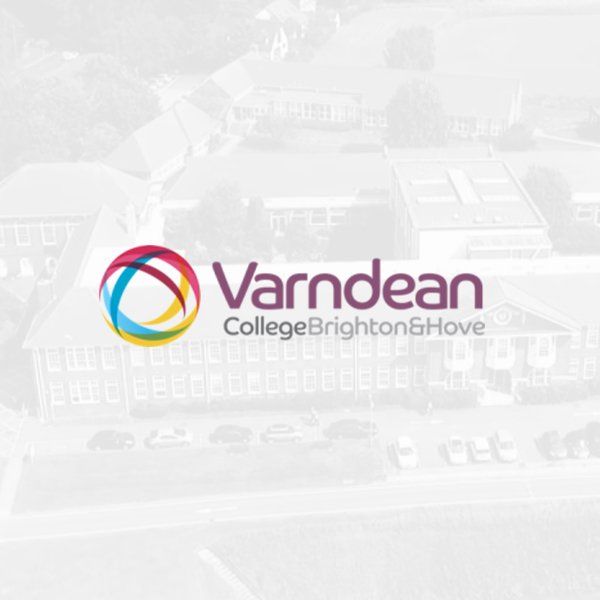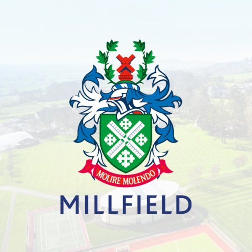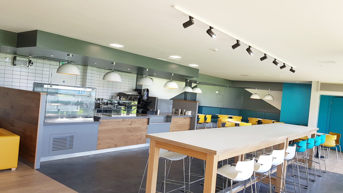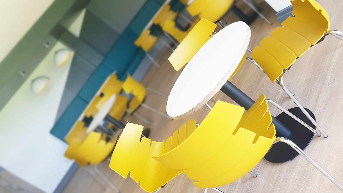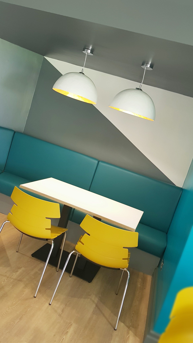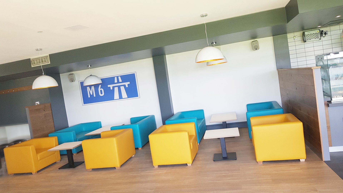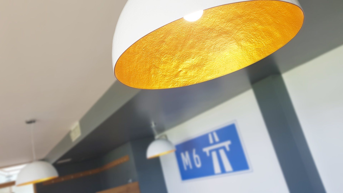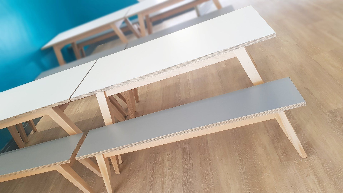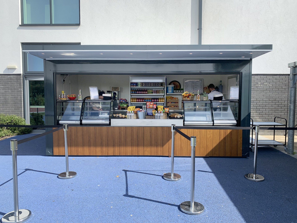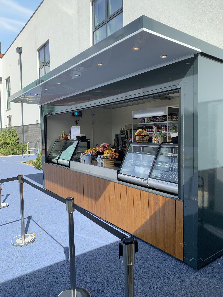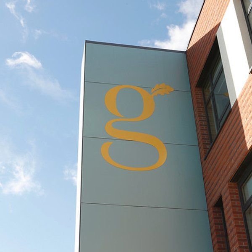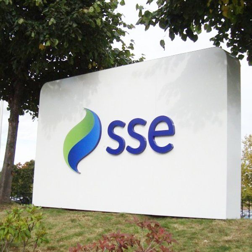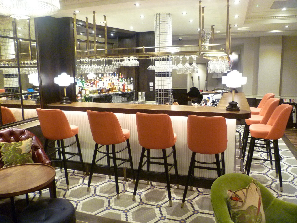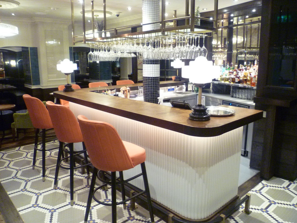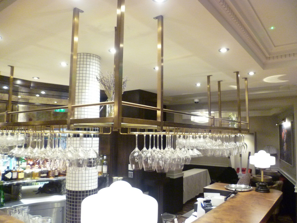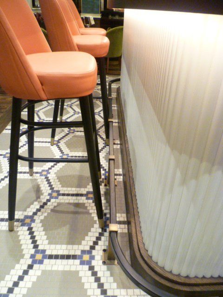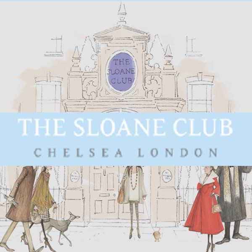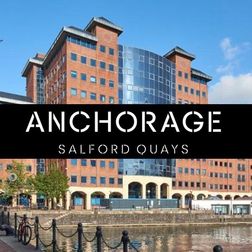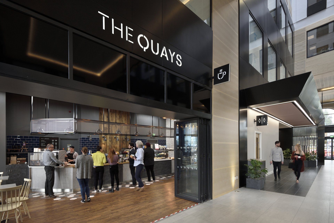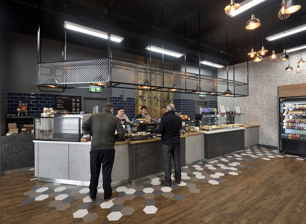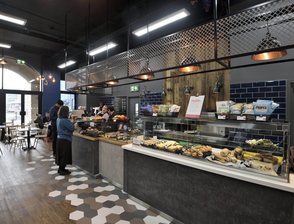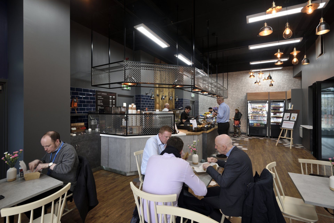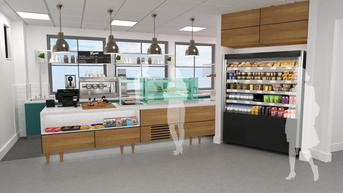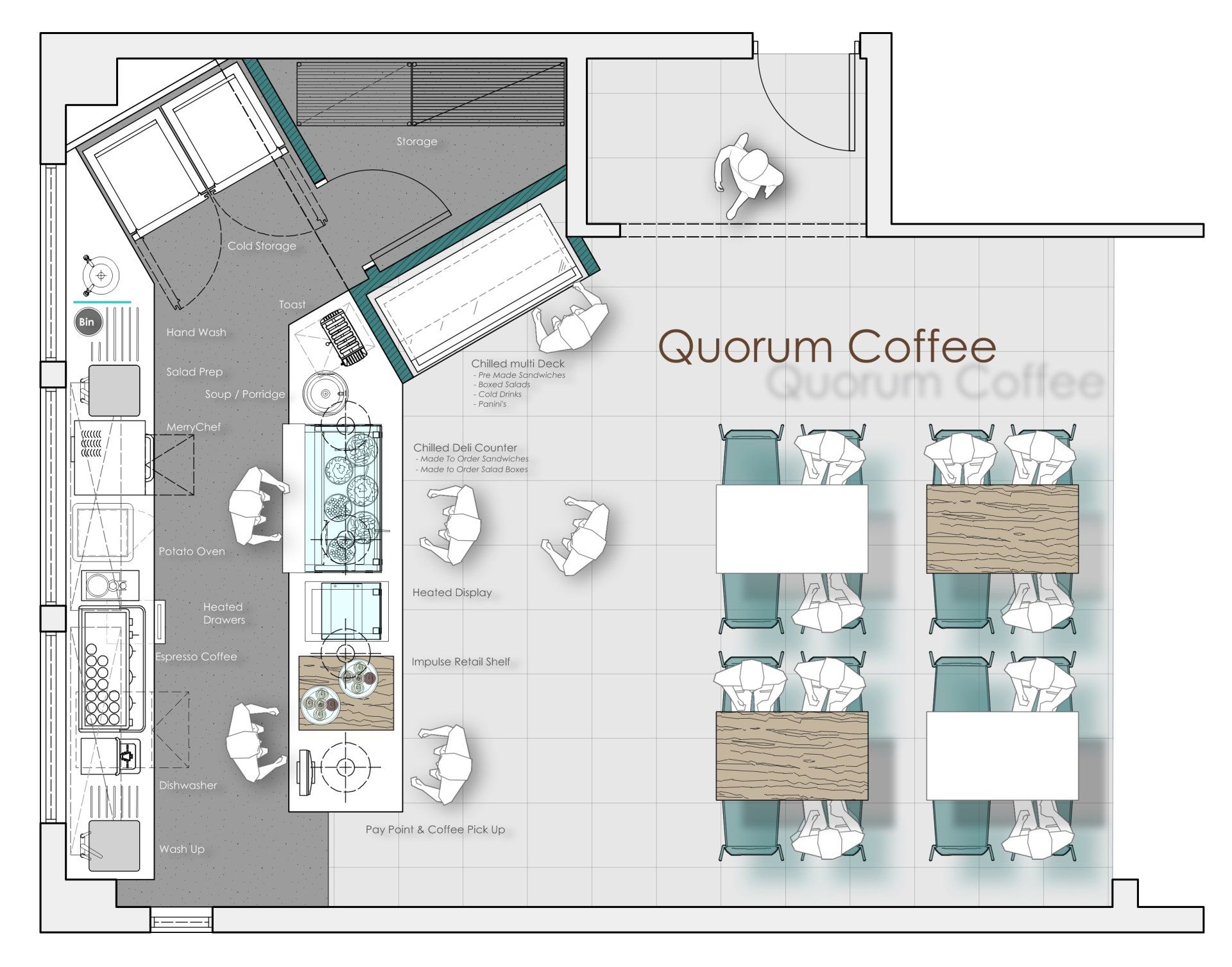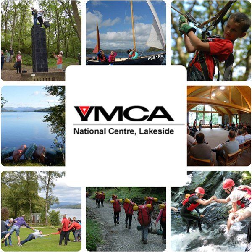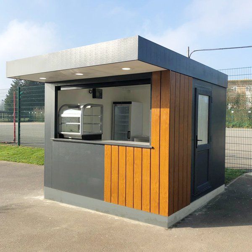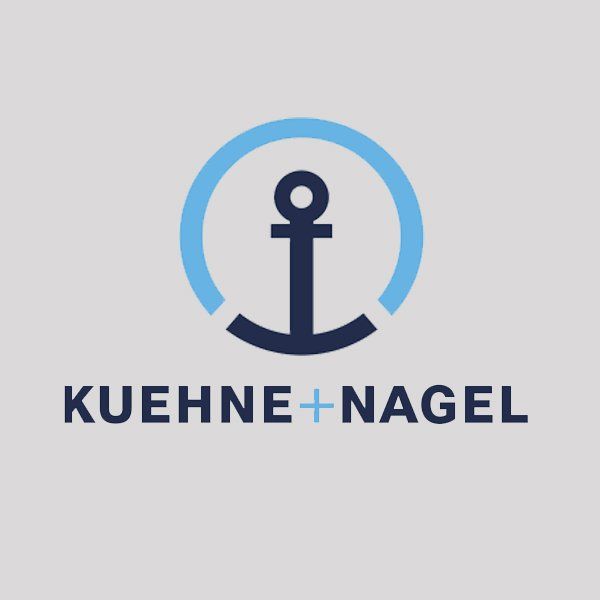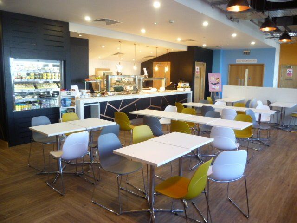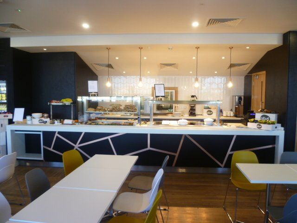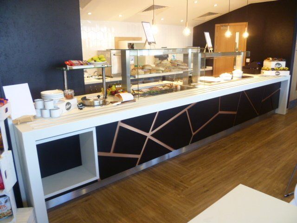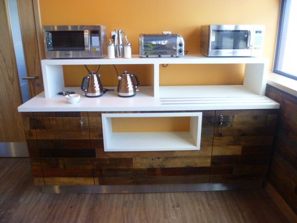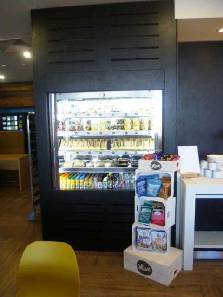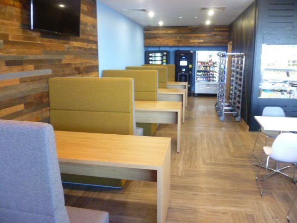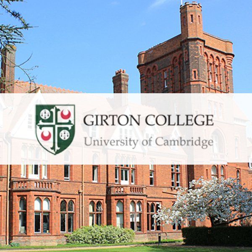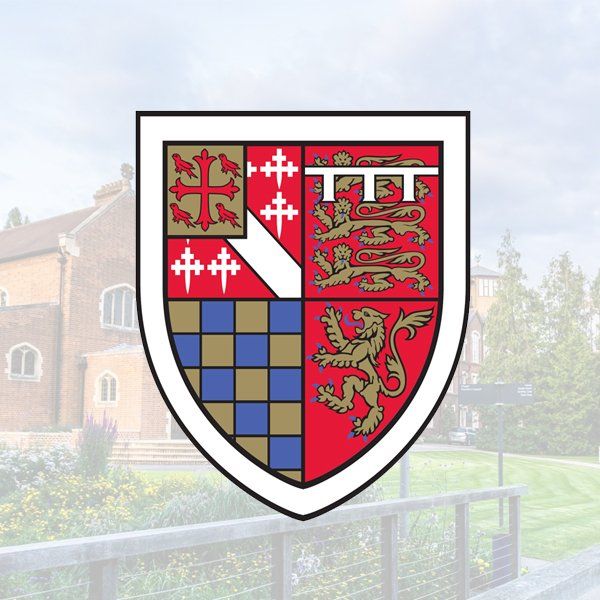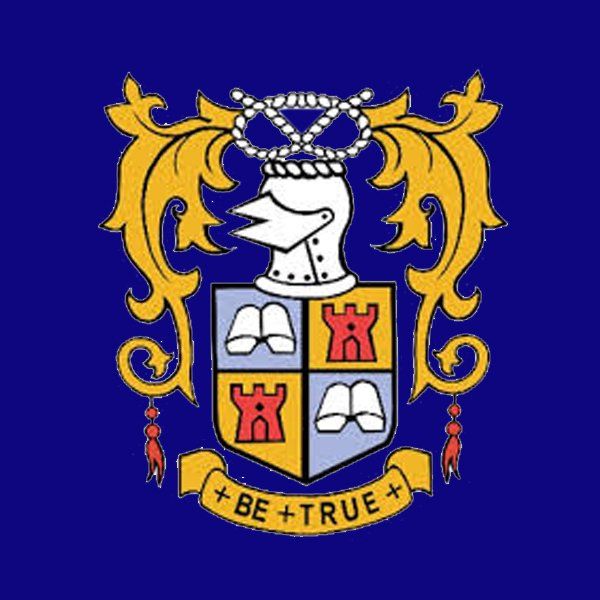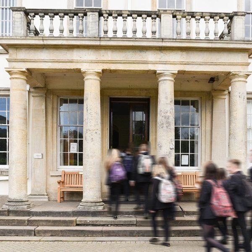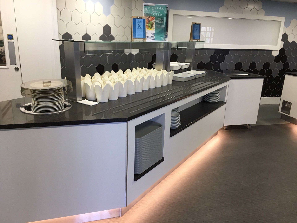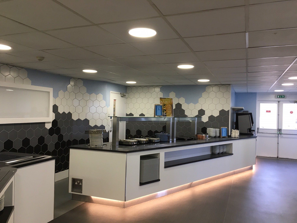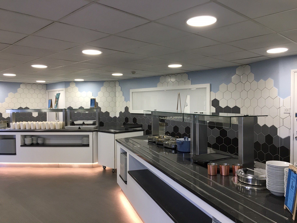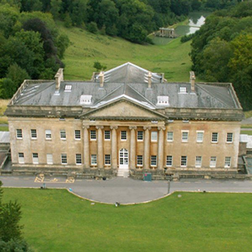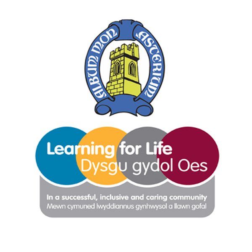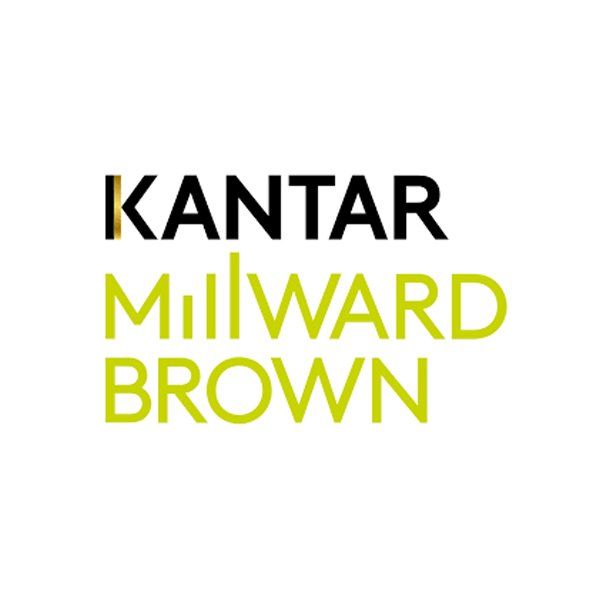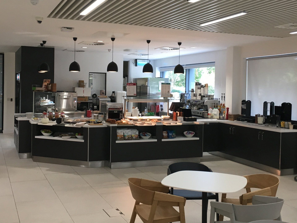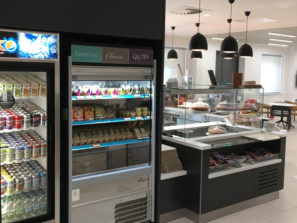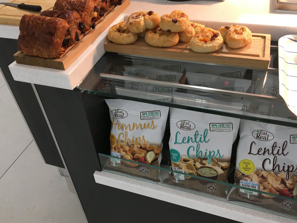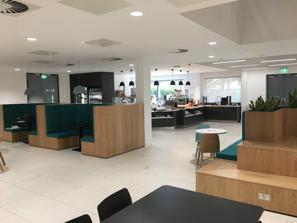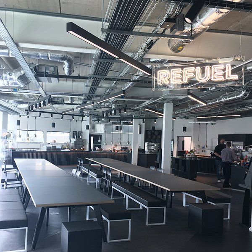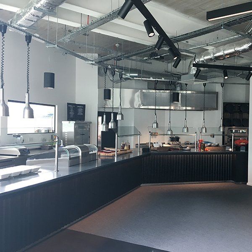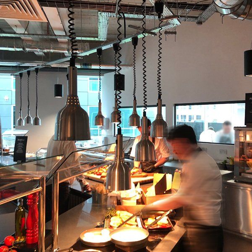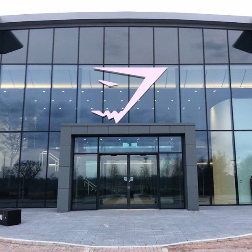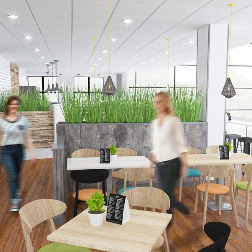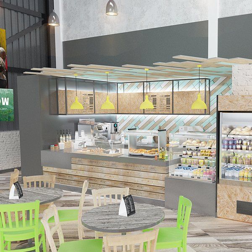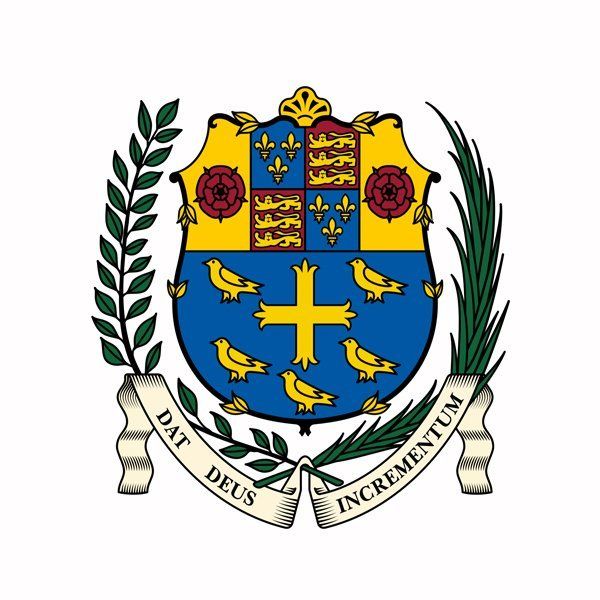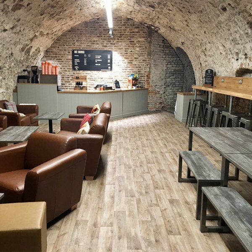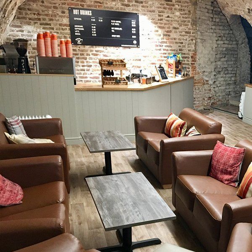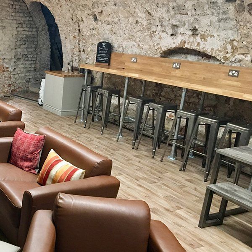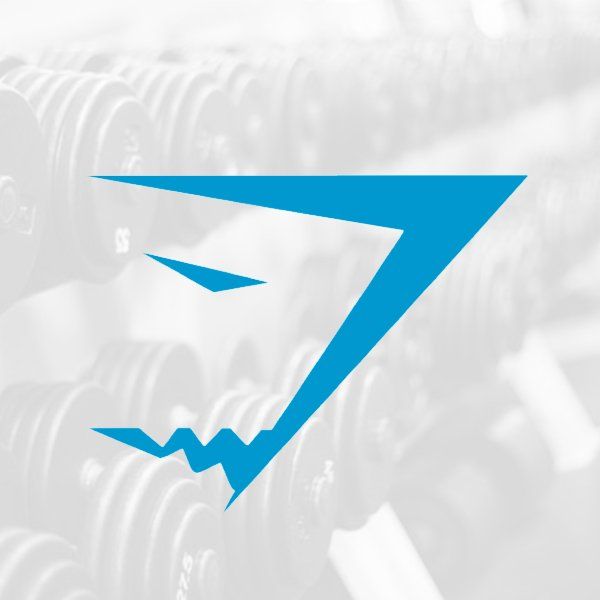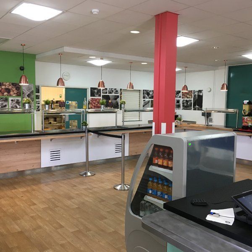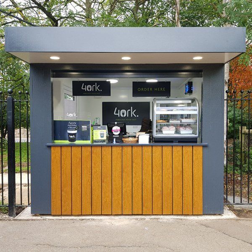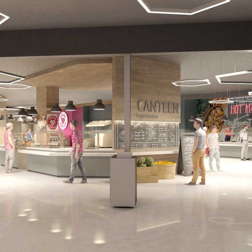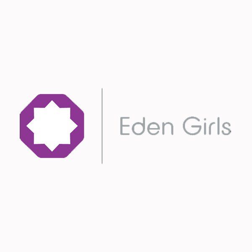STANGARD DESIGN SOLUTIONS
LATEST NEWS:
LATEST NEWS:
NEW OFFICE WOLVEY
February 2020.
Wolvey Lodge Bisoness Centre
Cloudesley Bush Lane
Wolvey, Hinckley, Leicestershire
LE10 3HB
3D CONCEPTS DETAIL
January 2020.
At Stangard we take pride in our concept detailing to give you the best accuracy for your project before the work commences. Visually you then have an outline of the materials/flooring and lighting which is being put forward. This helps the designer and the client relationship to be on the same page, when it comes to the design and feel of the project.
3D modelling has come along way over the years, and is now a vital ingredient in design process.
Their are many new steps moving forward in 2020 with not just still visuals but also 3d walkthroughs / virtual reality / augmented reality starting to become more of an influence in the design process.
This is a new age for the concept design industry and here at stangard we are committed to being at the forefront.
Watch this space
KUEHNE+NAGELINTERIOR DESIGN
October 2019.
Working with one of the UK’s leading distribution specialists Stangard were engaged to work with K+N’s focus group to develop an interior design scheme and catering facility. Working initially in a consultancy capacity, we were then awarded the supply and installation of the catering portion of the new facility. We look forward to working with K+N again on future projects.
(click images below)
NATIONAL GRIDDELI BAR
October 2019.
Working alongside a leading contract caterer and FM provider Stangard were asked to design and build a coffee deli bar in an underutilised corner of the dining room near to the main servery. Designed as an L-shape to not only fit the space available but to provide separation between the two offers. The design includes a closed fronted tiered ambient area for the display of the artisan deli range, a small hot plate for hot deli specials, an island retail table, a bakery display, impulse and order/payment area and drinks hand-off section. A return section with a peninsular was created adjacent to the hand-off section for use a touchdown area complete with sockets and charging points. The installation was constructed to a high standard with ceramic tiled fronts, stone tops to both the servery and backbar counters and feature ceiling raft with eyeball pendant lights. Our installation also included complimentary cashier counters and a condiment counter serving both the coffee deli bar as well as the main servery.
Project Value : £ 80k
Completion Duration : 1 week
Completion Duration : 1 week
(click images below)
SAINSBURYSDISTRIBUTION CENTRE
September 2019.
In order to facilitate operational changes, Stangard worked with one of the country's leading contract caterers to develop a new servery system to provide a retail grab & go set up whilst maintaining the inclusion of the all-important breakfast service. This was installed at 6 different distribution centre sites with potentially more to follow. Featuring back filled hot and cold displays and contemporary materials our scope included strip out, alterations to MEP service’s and localised wall & floor finishes.
Project Value : £ 295k
Completion Duration : 6 weeks
In order to facilitate operational changes, Stangard worked with one of the country's leading contract caterers to develop a new servery system to provide a retail grab & go set up whilst maintaining the inclusion of the all-important breakfast service. This was installed at 6 different distribution centre sites with potentially more to follow. Featuring back filled hot and cold displays and contemporary materials our scope included strip out, alterations to MEP service’s and localised wall & floor finishes.
Project Value : £ 295k
Completion Duration : 6 weeks
DLD COLLEGEDESIGN
September 2019.
DLD College is a leading 6th form college in London and at the request of the caterer we were asked to improve the restaurant. Our proposal included the installation of contemporary furniture comprising of high back banquette seating and extended length ‘A‘ frame tables with upholstered stools and benches. We also made improvements to the existing servery which included below tray-slide alcoves for plates, bowls and take out boxes and a feature frost top salad bar. We also resolved some operational issues with the existing coffee bar by modifying the existing counter.
Project Value : £ 78k
Completion Duration : 1 week
Completion Duration : 1 week
(click images below)
SOUTHGATE6TH FORM
August 2019.
Having successfully completed a servery refurbishment in 2017 and subsequent work in the kitchen, Stangard were asked to design and install a new sixth form cafe in summer 2019. The facility was to replace a previous installation and be designed to offer grab & go hot & cold snacks & drinks, soup, quality barista coffee as well as a range of bakery & retail items. The completed installation includes CED Kubus displays fitted to a counter that is finished in a mix of counter materials including slate effect laminate & hardwood surfaces. The rear walls feature vertical wall tiling and globe lamp pendants hang above the service area. We also supplied cafe chairs & tables as well as warehouse style bench seating.
Project Value : £ 40k
Completion Duration : 2 weeks
Having successfully completed a servery refurbishment in 2017 and subsequent work in the kitchen, Stangard were asked to design and install a new sixth form cafe in summer 2019. The facility was to replace a previous installation and be designed to offer grab & go hot & cold snacks & drinks, soup, quality barista coffee as well as a range of bakery & retail items. The completed installation includes CED Kubus displays fitted to a counter that is finished in a mix of counter materials including slate effect laminate & hardwood surfaces. The rear walls feature vertical wall tiling and globe lamp pendants hang above the service area. We also supplied cafe chairs & tables as well as warehouse style bench seating.
Project Value : £ 40k
Completion Duration : 2 weeks
(click images below)
VARNDEAN COLLEGEREFURB
August 2019.
Varndean College on the outskirts of Brighton had a tired, old catering facility that needed updating. Working in conjunction with the college’s new catering partner, Stangards proposal was selected as the preferred design solution and the work was completed over the summer break 2019. Our scope included, complete strip out of redundant equipment & services followed by full internal fit-out including installation of a full extract/supply air vent system, new electrical & plumbing services, Whiterock walls, safety flooring, hygienic ceiling & LED lighting and all new equipment with Corian topped servery counters.
Project Value : £ 190k
Completion Duration : 6 weeks
Completion Duration : 6 weeks
(click images below)
MILLFIELD SCHOOLSIXTH FORM CAFÉ
July 2019.
Stangard were invited by one of the Uk leading contract caterers to put forward design proposals for the refurbishment of the 6th form break out area at the School. We were delighted to then be awarded the contract to undertake the works. Incorporating a centralised Café bar facility with a variety of seating areas suitable for both study and relaxation. The works included a full strip out of the area including the previous Bar area and timber flooring. New flooring was installed, the Café Bar facility, full re decoration, lighting upgrade and furniture supply and installation. The works were estimated to take 3 weeks and were completed in 2 weeks to the amazement and satisfaction of the client.
Project Value : £ 112k
Completion Duration : 2 weeks
Stangard were invited by one of the Uk leading contract caterers to put forward design proposals for the refurbishment of the 6th form break out area at the School. We were delighted to then be awarded the contract to undertake the works. Incorporating a centralised Café bar facility with a variety of seating areas suitable for both study and relaxation. The works included a full strip out of the area including the previous Bar area and timber flooring. New flooring was installed, the Café Bar facility, full re decoration, lighting upgrade and furniture supply and installation. The works were estimated to take 3 weeks and were completed in 2 weeks to the amazement and satisfaction of the client.
Project Value : £ 112k
Completion Duration : 2 weeks
(click images below)
GOFFS PODGRAB & GO
July 2019.
(click images below)
SSE GROUPROLL OUT
June 2019.
During this month, we will have carried out the entire fit out of the three food services points located at one of SSE’s call centres across the UK located in Havent. The client wanted a continued service so each area was phased during an entire three week period. Some of the works were carried out during weekends to avoid major distruption. Servery finishes were identical across each of the services points which include solid surface counter tops and feature wood panelling to counter fronts. Majority of the SSE sites across the UK have the same look and feel to their staff restuarants.
THE SLOANE CLUBBAR
June 2019.
Stangard were proud to be awarded the two projects at the prestigious members only club at The Sloane Club located in Kensington. The works involved the installation of a new café bar located on the ground floor as well as a drinks bar located in the basement. The finishes to the counters included marble, copper and formed hardwood curved wood panelling.
Project Value : £ 100k
(click images below)
ANCHORAGE SALFORD QUAYSCAFE BAR
May 2019.
Project Value : £200k
(click images below)
LAKESIDEPRODUCTION KITCHEN
May 2019.
Lakeside National Centre Cumbria
Project value £150k
CHRISTS COLLEGEPOD
March 2019.
Christs College - Guildford
The popularity of our high quality external kiosk continues. March saw the installation of our latest measuring 3m x 3m and featuring a cantilevered roof, powder coated steel panel exterior and electrically operated roller shutter. This particular one was located in an area that had a significant incline so a concrete base was formed to support it. Other installations are planned for end of May and the fast approaching Summer period.
WILNCOTE SCHOOLUPGRADE
December 2018.
A simple but effective upgrade of both the existing servery areas through equipment upgrades better suited to current and future food offers. We also installed a third food service outlet in the form of an external Kiosk. For this we supplied our brand new Micro Pod kiosk. Designed specifically to fit within limited budgets, it none the less provides a full food offer for chilled, hot and impulse food products.
Project Value £39K
Project Value £39K
SAINT ALBANS SCHOOLSERVERY
October 2018.
A full refurbishment of the servery area was carried out to primarily overcome poor flow and speed of service. The area was open to the kitchen and in need of aesthetic improvement generally. A temporary servery was set up whilst the works were carried out over a two week period. The new servery facility was based on a simple linear design achieved by various structural changes to the building and screening off the kitchen. The result met all the briefing requirements. Simple flow, hugely improved display of food offers, a clean line purposeful environment, and an increase in the speed of service.
Project Value £56K
Project Value £56K
WHITCHURCH SCHOOLREFURB
September 2018.
A multi facetted project. The works included, two kitchen upgrades, a new 6th form servery facility and new servery area in the lower school. The kitchen upgrades enabled the introduction of new equipment that has enhanced food production, output and quality.
Both the 6th form and lower school serveries refurbishments have achieved a hugely improved product display and enhanced environment.
Project Value £157K
Both the 6th form and lower school serveries refurbishments have achieved a hugely improved product display and enhanced environment.
Project Value £157K
CATHEDRAL SCHOOLRESTAURANT
August 2018.
We were delighted to have the opportunity to design and carry out a full refurbishment of the schools servery and dining facilities.This included all internal finishes, replacement servery counters and furniture.The general layout of the servery had proven to work well over a period of 10 years, in a relatively confined space. Our focus was therefore on refinement of the various counters in terms of design detailing, ergonomics, (mindful of the younger children) colour and finishes. The works were carried out in just 2 weeks, ahead of schedule. The client, contract caterer and catering consultant were full of praise for the end result and the way in which the project had been executed.
Project value £110k
(please see case studies page for more info)
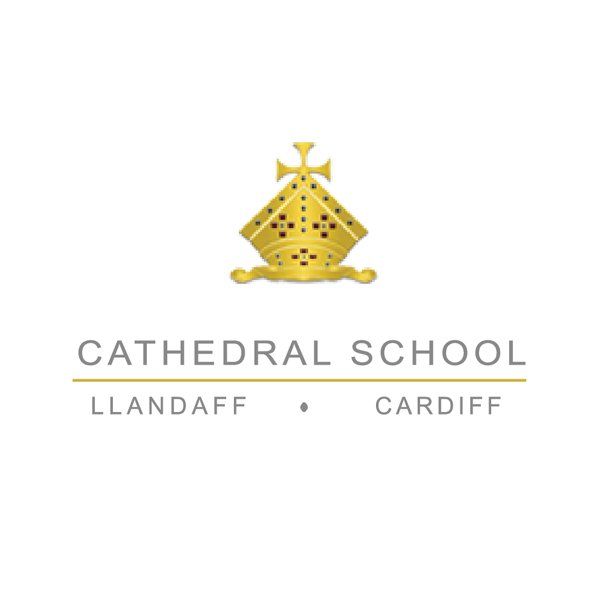
MILLWARD BROWNTRANSFORM
July 2018.
As part of a multi-million building redevelopment at their Warwick office, Stangard have successfully designed and installed a new catering facility to fuel the creative minds of resident and visiting staff at Kantar Millward Brown.
New catering equipment and a contemporary servery counter were supplied, alongside catering equipment for the buildings satellite staff kitchens and the stylish rooftop bar.
Working with the client team the project was delivered on time and within budget.
Project Value £82.5K
New catering equipment and a contemporary servery counter were supplied, alongside catering equipment for the buildings satellite staff kitchens and the stylish rooftop bar.
Working with the client team the project was delivered on time and within budget.
Project Value £82.5K
(click images below)
WALKTHROUGH3D
March 2018.
Using the latest technology in 3d rendering.
Our visualization software fits perfectly into our existing workflow and allows us to quickly turn our CAD designs into videos, and walkthroughs. We can breathe life into our design by adding environment, materials, lighting, objects, foliage and compelling effects.
TIFFIN SCHOOLSERVERY
March 2018.
Pleased to announce, we have won the contract to design the servery area for tiffin school, which will completed in March 2018.
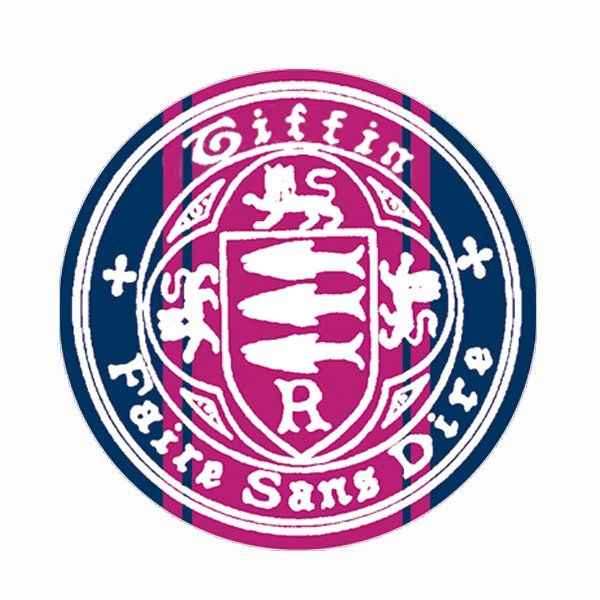
ST CHRISTOPHER HOSPICE DESIGN
January 2018.
Proud to have been selected to work with St Christopher Hospice, to design their new servery & seating area.
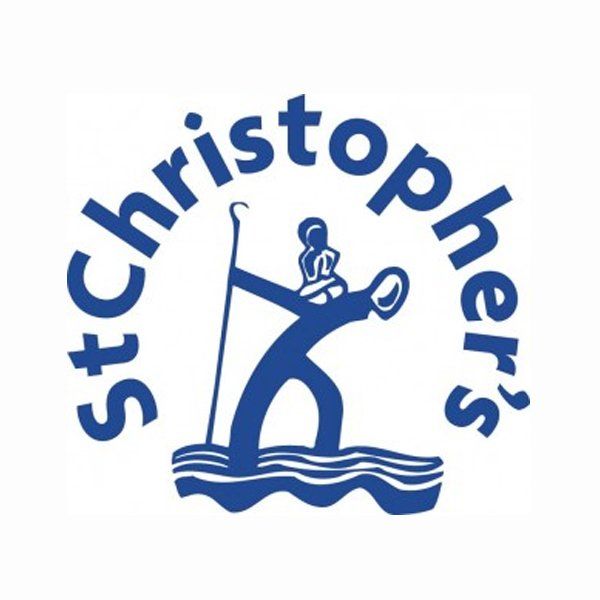
STANGARDHAPPY NEW YEAR
January 2018.
Following a hugely successful 2017 which saw Stangard continue to grow and develop as one of the UKs leading foodservice design companies, we look forward to working with new and existing customers alike in what we are sure will be an even more successful year. New opportunities will be seized and fresh challenges overcome - here’s to 2018!

COLEG MENAINEW BUILD
December 2017.
Working alongside the colleges chosen contract caterer Stangard are pleased to advise that we will be installing the catering facilities within Coleg Menai’s new Engineering Centre in Llangefni. Scheduled for installation in 2018, the scope includes equipment from Falcon, Rational and Hobart as well as bespoke solid surface servery counters. More details to follow.
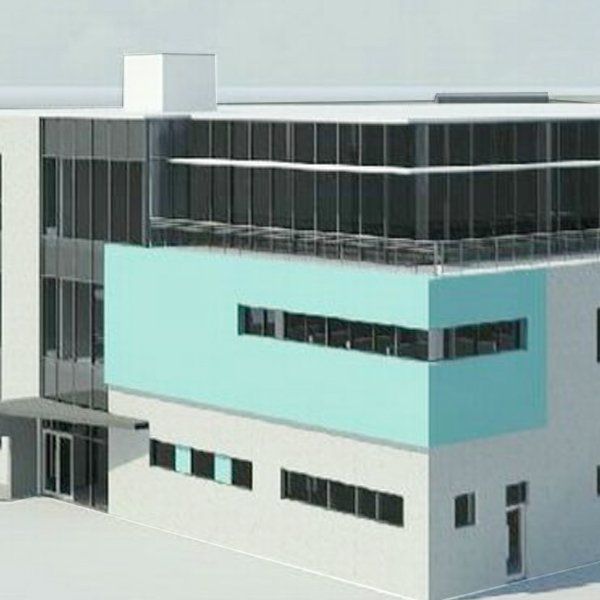
GYMSHARKMIND BODY & SOUL
November 2017.
We are happy to announce that we have secured a contract with Gymshark, a leading sports fitness clothing brand delivering superior gym, fitness and sports clothing. We are delighted to be working on their new head office which will be a vision in itself. This will be an exciting facility in which focus will be on fresh, quality food prepared in front of the staff, cooked to order featuring rotisserie chicken or fresh stone baked pizza to handmade sushi. Gymshark want their head office to be a place where people want to come and work. Their new restaurant will feature different stations giving plenty of delicious choices.
Project Value : £160k Completion : March 2018
GE HEALTHCAREINNOVATION
November 2017.
As part of a complete refurbishment of GE HealthCare’s UK HQ, Stangard in conjunction with GE’s catering provider are pleased to be working with BW Workplace to design and install their new 1st floor foodservice facilities.The installation includes stone top counters with reclaimed pine front panels and incorporates a flexible pop-up menu area, hot choice area, chilled deli and island type salad and baked potato bars.
Project Value: £110K Completion: Febuary 2018
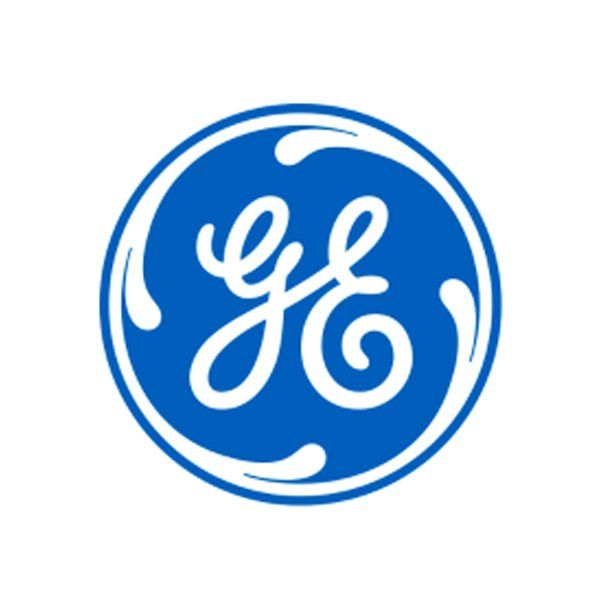
SOUTHGATE SCHOOL SPEED UP SERVICE
October 2017.
Working for with one of the country’s leading independent contract caterers Stangard were asked to design, supply and install a new servery system to replace the old stainless-steel units to create a new look and feel, improve food presentation and speed up service. The final solution uses hard wearing contemporary materials both on the counters & floor and creates a mirrored layout that is more open and flexible.
BBC KEY TO SUCCESS
September 2017.
Proud to announce, we have won the cafe design for BBC Elstree. The design and proposal fits in with the new buildings existing decor but with a distinct twist; adding planked wood effect and natural colors to make it more appealing to customers and stand out from the white walls situated around the area.
Job to be completed in October.
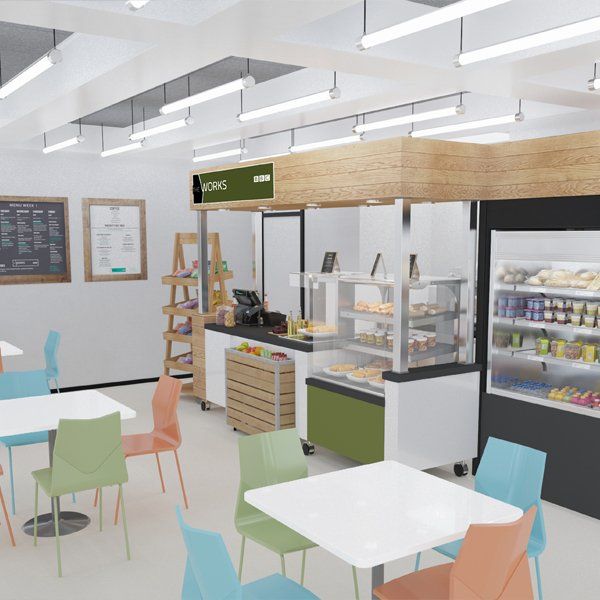
WESTMINSTER SCHOOL CONCEPT
September 2017.
Traditional grade 1 listed cafe concept for Westminster School has had great feedback from the client; to be completed October half term.
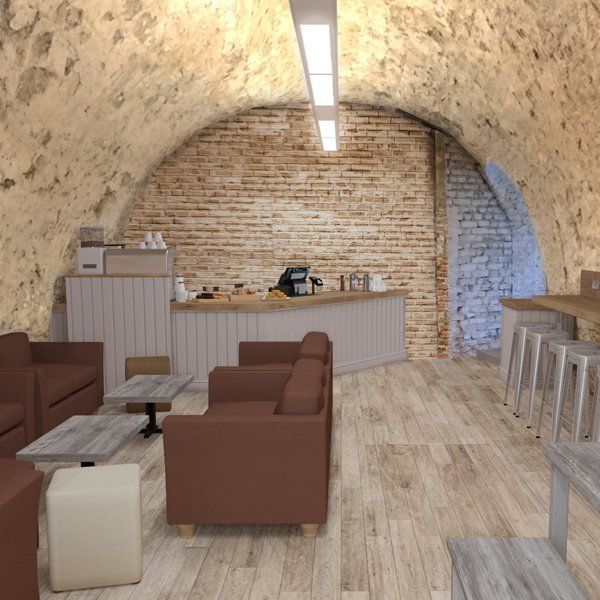
FORD BUILDING THE DREAM
August 2017.
Stangard are proud to announce that we have been successful in securing the contract for the new catering facility at Ford Motor Company at their technical centre in Dunton, Essex.
The contract is worth 800K and will be executed in primarily two phases during the next 6 months.
The contract is worth 800K and will be executed in primarily two phases during the next 6 months.
DAVENANT SCHOOL COFFEE BAR
August 2017.
Sixth form coffee bars continue to be a popular and commercially successful addition to any existing catering facility and Stangards latest is for Davenant Foundation School. Designed in conjunction with the school and our client [a leading independent contract caterer], the facility has the raw material/rustic look and is fitted to offer a range of items similar to that sold in many well-known coffee shops including bean to cup coffee, panini sandwiches and hot snacks. Our installation includes cafe furniture, lounge seating, a high bar area and benches.
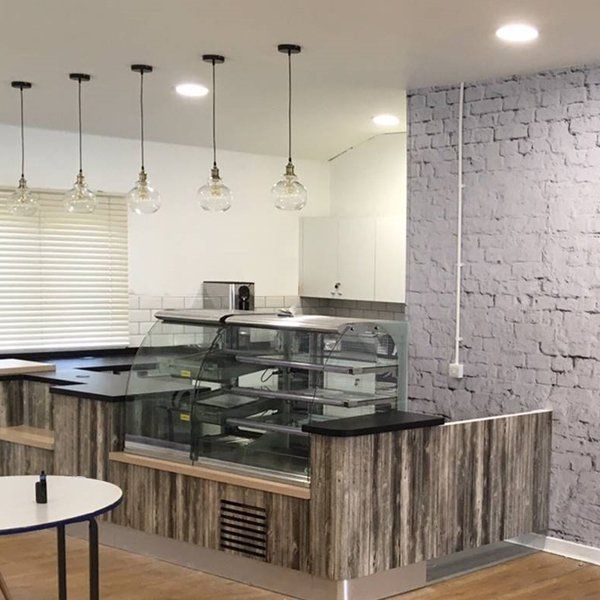
EDUCATIONAL
INSTALLATIONS
August 2017.
Working with the UK’s leading modular building, construction and FF&E provider Stangard have just complete another two successful installations at Eden Girls School in Slough and City of London Academy in Shoreditch. Each included extract and supply air system, Rational combination ovens, Hobart dishwasher and E&R Moffat counters.
PHARMACEUTICAL EYE FOR DETAIL
July 2017.
Proud to announce the completed install for Cambridge Pharmaceutical Company. An exciting project installed on time and in budget, providing a much needed coffee shop offer. The project included the creation of a dedicated staff food preparation area and the supply of on trend furniture.
Completed value: £120k
Completed value: £120k
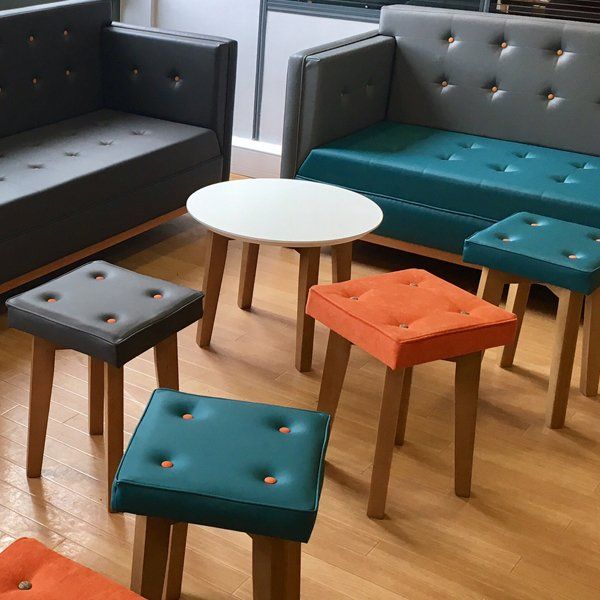
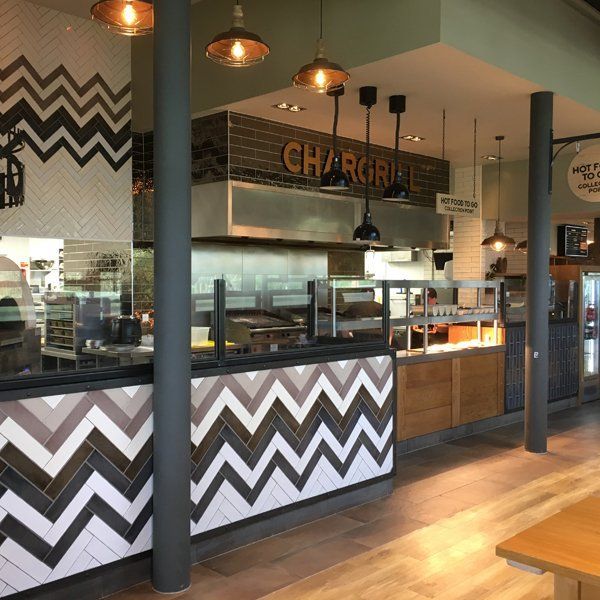
HAVEN HOLIDAY
CREATIVE DESIGN
July 2017.
Stangard are pleased to announce the new opening of our detailed creative restaurant at Primrose Valley for Haven Holiday Park.
SOAPWORKS
INNOVATIVE INSTALL
July 2017.
Stangard were commissioned to design and install a bespoke deli/café facility within Soapworks, Salford, a multi-tenanted office facility in the former Colgate factory. Complete with kitchen to support hospitality provision
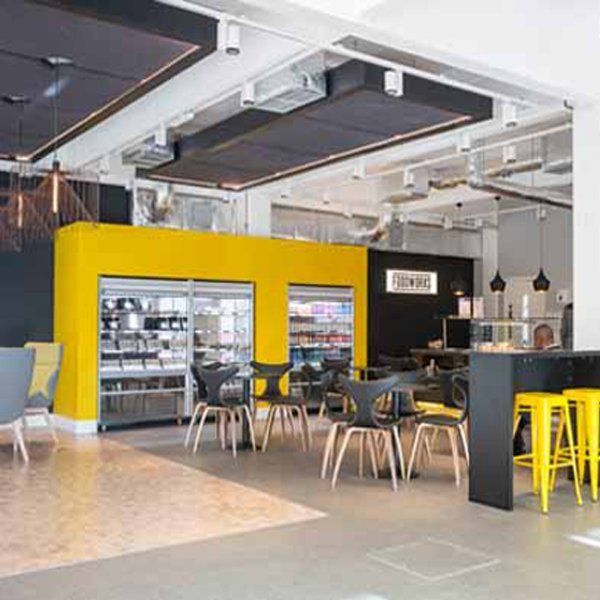
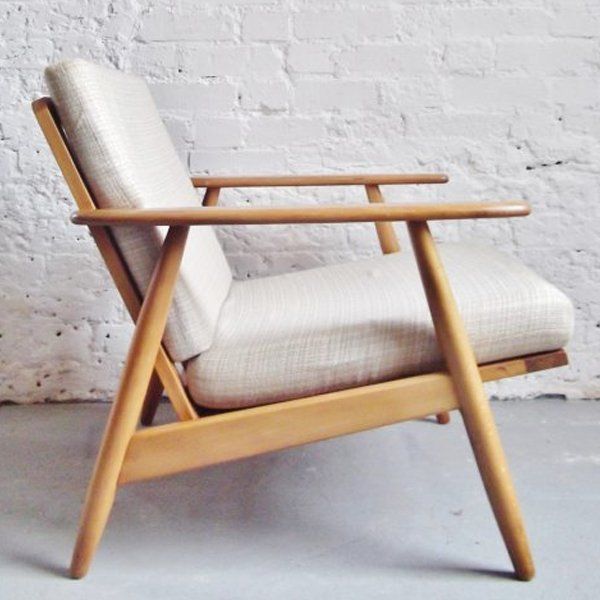
FURNITURE SCANDAVIAN
July2017.
Danish mid-century furniture is in vogue, creating an ever bigger presence on the catering seating scene.
NEW OFFICE REGIONAL
2017.
Stangard Design Solutions are pleased to announce the new opening of our regional office in Lutterworth. This will allow us to cover the Midlands & North of England from this base.

Click icon above to contact us
